
AiMCAD
Increase Efficiency and Get More Accurate Area Reportswith AiMCAD
Bi-directionally link floor plan drawings in AutoDesk AutoCAD to associated facilities in the AiM database.
AiMCAD allows data from floor plan drawings to be exported to AiM to ensure accurate room counts and area calculations. Data from AiM can be imported into your floor plan drawings to generate more accurate graphical reports. Features include:
- Building stack diagrams
- High-quality graphic reports
- Built-in error checking
SEE HOW WE CAN HELP
Download the AiMCAD datasheet.
Related Products
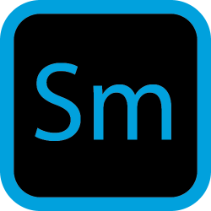
AiM Space Management
AiM Space Management software provides accurate data to pinpoint the total cost of owned and leased space across an organization. AiM supports metrics that enable you to compare your organization to similar institutions based on established standards, and you can accurately measure space and track utilization enterprise-wide.
Learn More about AiM Space Management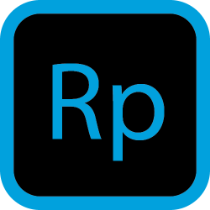
AiM Real Estate & Property Management
AiM Real Estate and Property Management software delivers a comprehensive business tool that enables facilities professionals and real estate managers to oversee every aspect of their portfolio, including real estate database management, lease management and tracking, property management, accounting, and budgeting.
Learn More about AiM Real Estate & Property Management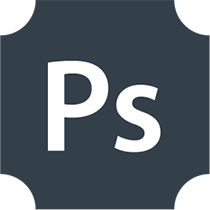
Professional Services
AssetWorks not only develops and sells the ReADY, AiM and Go software solutions, we also provide professional services and support our customers directly. With a vested interest in customer success, we partner with you in providing strategic services to meet business goals, implementation services to deploy the software and ensure adoption, custom solutions for interfacing and automation, as well as technical and support services to keep it all running smoothly.
Learn More about Professional ServicesOur Family of Products
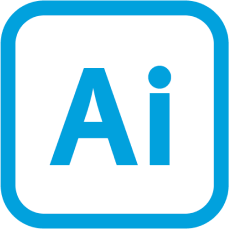
AiM Facilities Management Software
Empower Your Campus with an Integrated Solution
The AiM product is the core of our real estate and facility management system, featuring five distinct pillars that combine to meet your campus’s needs.
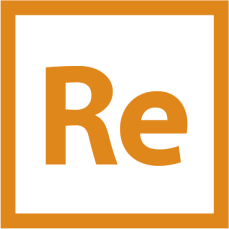
ReADY Online Engagement
Engage with Your Campus
ReADY engagement products are user-friendly, integrated solutions that connect you with your campus, colleagues, and customers to provide the highest level of service.

Go Mobile Apps
Enhance Your Field Ops Agility & Productivity
Go mobile apps empower your personnel in the field, making your people more flexible and efficient on the job.
From the Learning Center

What Are 5 Facilities Management Trends to Watch in 2026?
The facilities management (FM) industry stands at the threshold of a new era, shaped by smarter...
Learn more arrow_forward.jpeg)
4 Lessons from Real On-Site Solution Assessments
Every campus tells a story, not just through its buildings, but through the people who keep those...
Learn more arrow_forward.jpg)
The Coming Enrollment Cliff: Why Facilities Readiness Matters More Than Ever
Across higher education, one phrase is dominating conversations: the “enrollment cliff.” Beginning...
Learn more arrow_forward.jpg)
